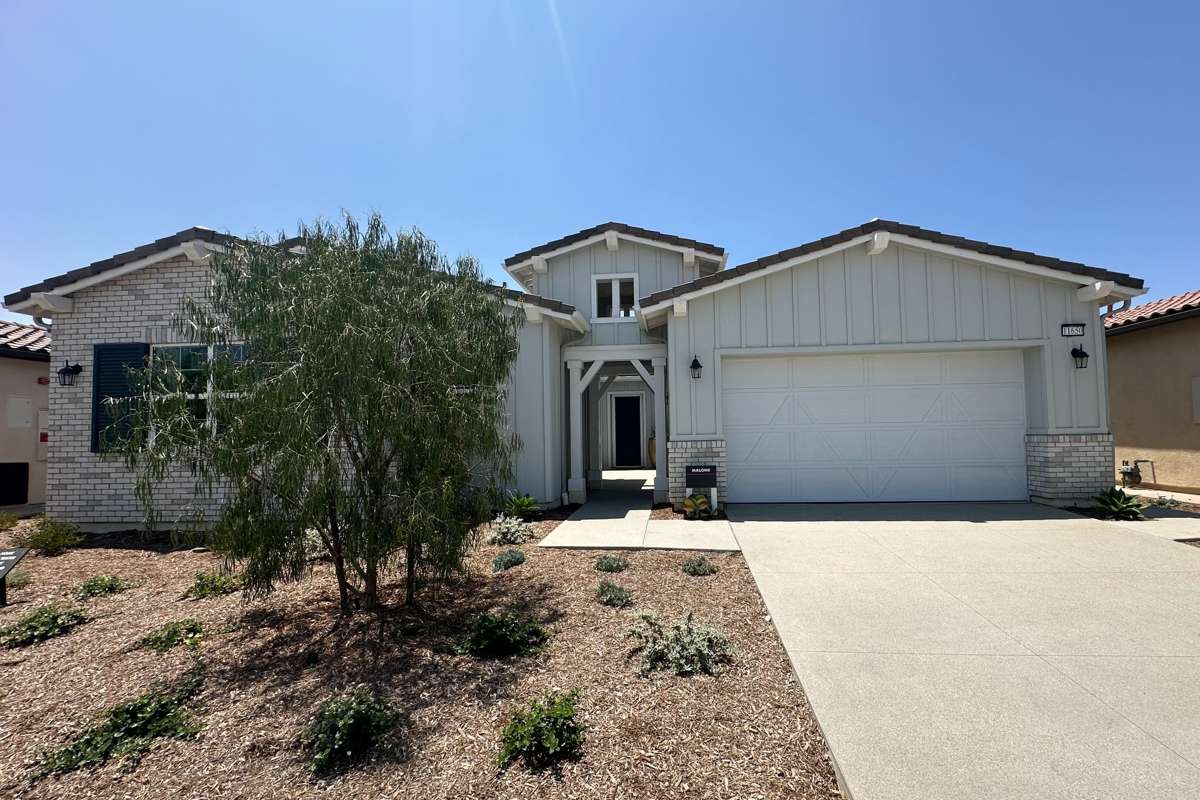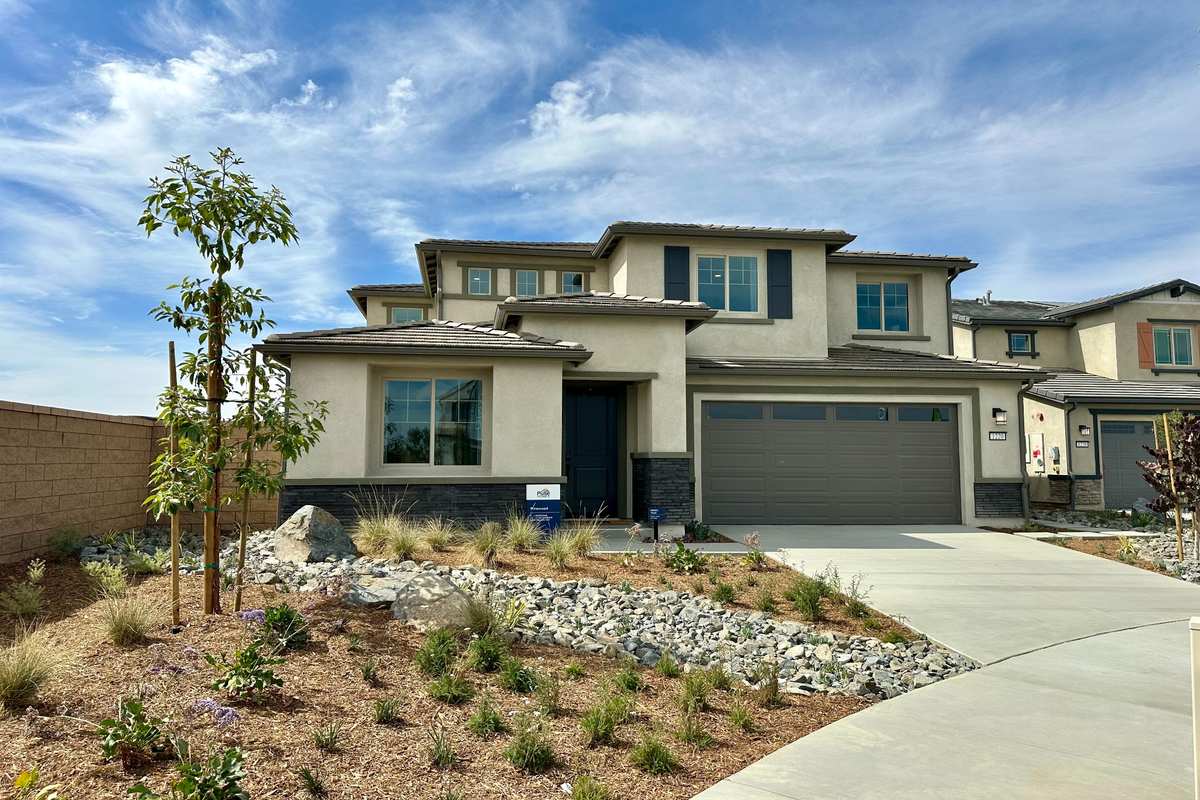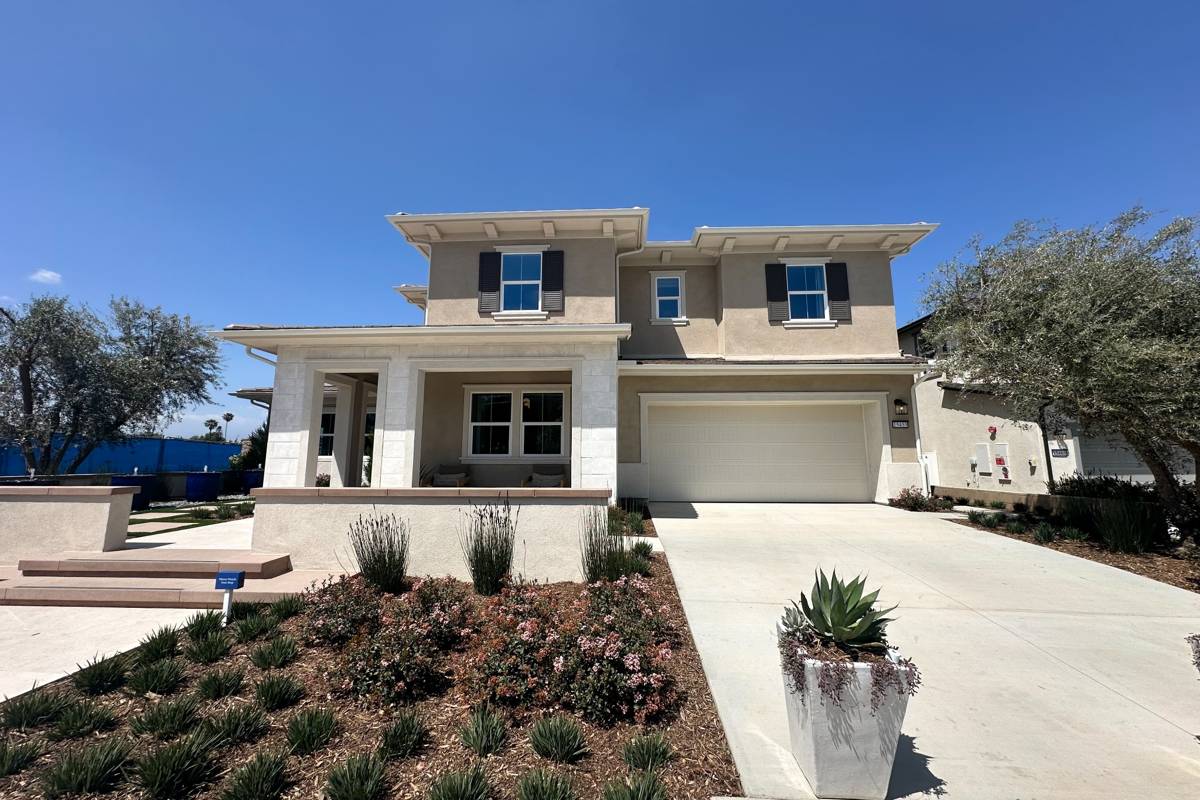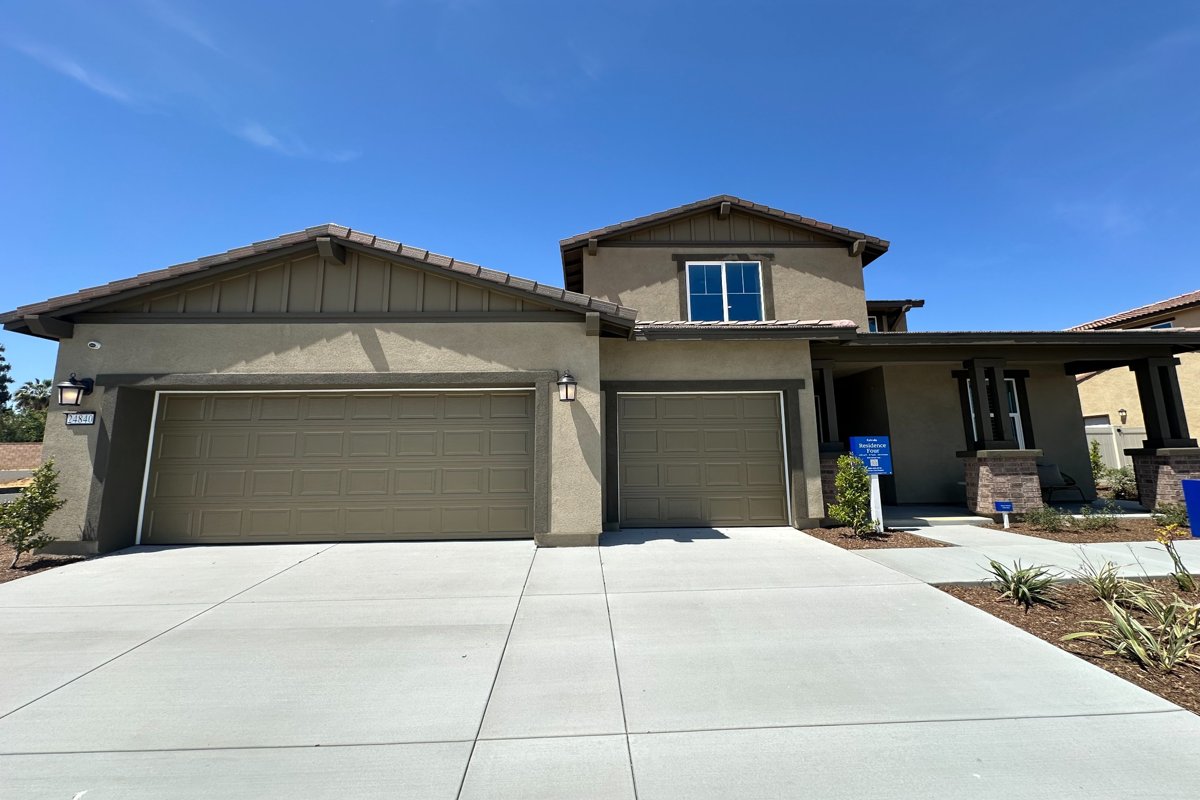Yorba Estates by Richmond American Homes – Ranch-Style Homes in Chino, CA

Yorba Estates is a new gated community by Richmond American Homes located in Chino, California. Blending suburban tranquility with accessibility, this enclave of single-story ranch-style homes offers convenient proximity to SR-60 for commuters heading into Greater Los Angeles.
The community features three thoughtfully designed floor plans ranging from approximately 2,800 to over 3,100 square feet. Each home combines classic architecture with contemporary design—offering open interiors, curated finishes, and integrated indoor-outdoor living spaces such as covered patios.
Floor Plans
Madeline | 3–4 Bedrooms | 2.5–3 Bathrooms | Approx. 2,810 Sq Ft | 2.5-Car Garage
The Madeline plan welcomes with a courtyard entry and unfolds into expansive dining and great rooms. The kitchen includes both walk-in and butler’s pantries, offering ample storage and prep space. A mudroom, laundry room, and a covered patio add to the livability. The primary suite features a large walk-in closet and a private bath with dual vanities, a walk-in shower, and a spa-like soaking tub. A flexible bonus room or optional fourth bedroom is also available.
Maddox | 4 Bedrooms | 3 Bathrooms | Approx. 3,030 Sq Ft | 2.5-Car Garage
The Maddox plan is designed for comfort and flow, centering around a spacious great room and oversized kitchen island. Three secondary bedrooms are positioned at the front—two sharing a Jack-and-Jill bath—and a third with its own adjacent bath. The rear-positioned primary suite includes a generous walk-in closet and a private bath with double sinks, a walk-in shower, and a freestanding soaking tub. A walk-in pantry, laundry room, and covered patio complete the layout.
Malone | 4 Bedrooms | 3.5 Bathrooms | Approx. 3,120 Sq Ft | 2.5-Car Garage
With its refined detailing and generous proportions, the Malone plan offers a front courtyard, open-concept living area, and a kitchen outfitted with quartz countertops, white cabinetry, a center island, and a walk-in pantry. Additional features include a bonus room or study, a covered patio, and a primary suite with a spa-like bath that includes a soaking tub, separate shower, dual vanities, and an expansive walk-in closet. Select rooms come prewired for ceiling fans.








