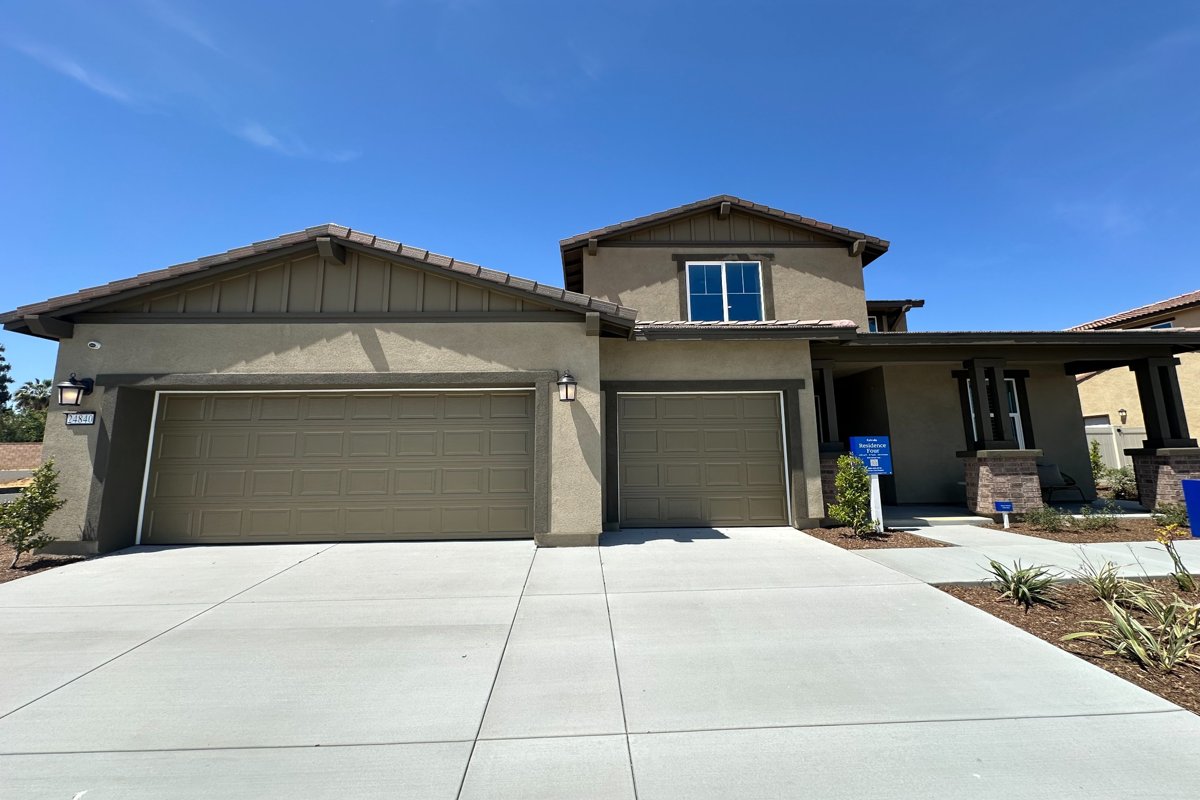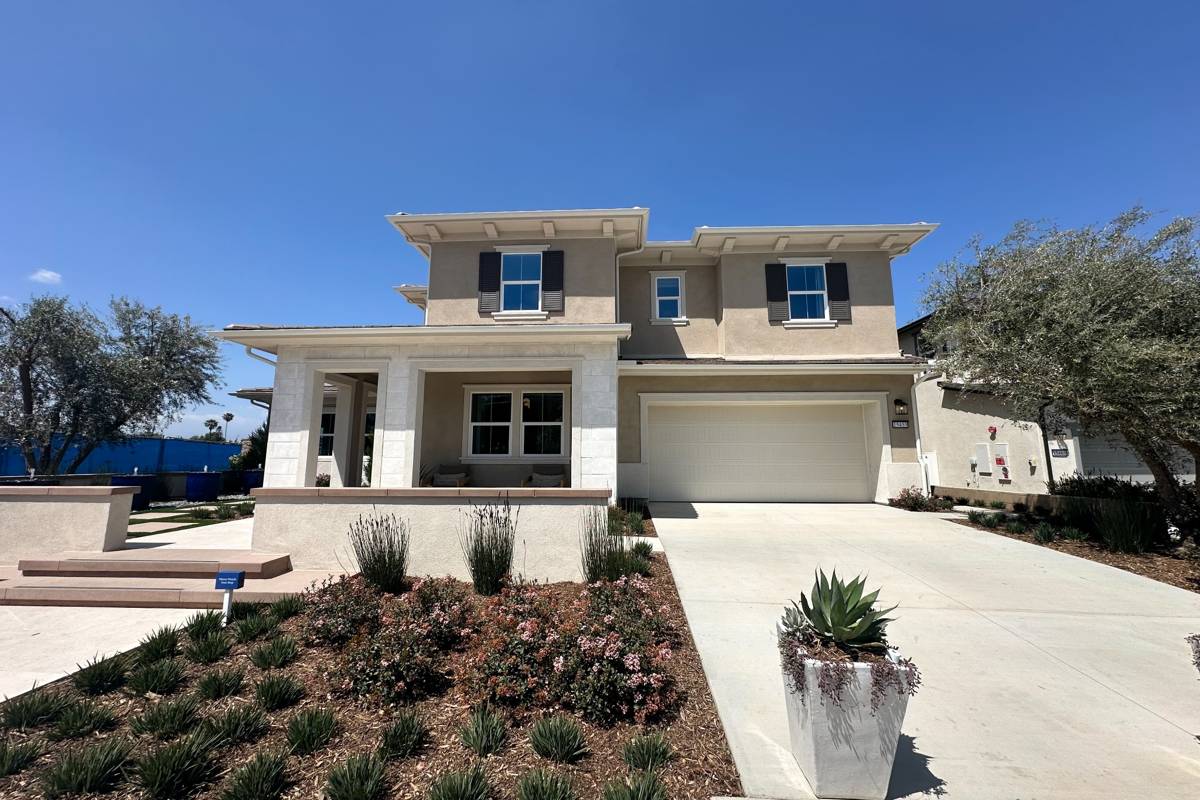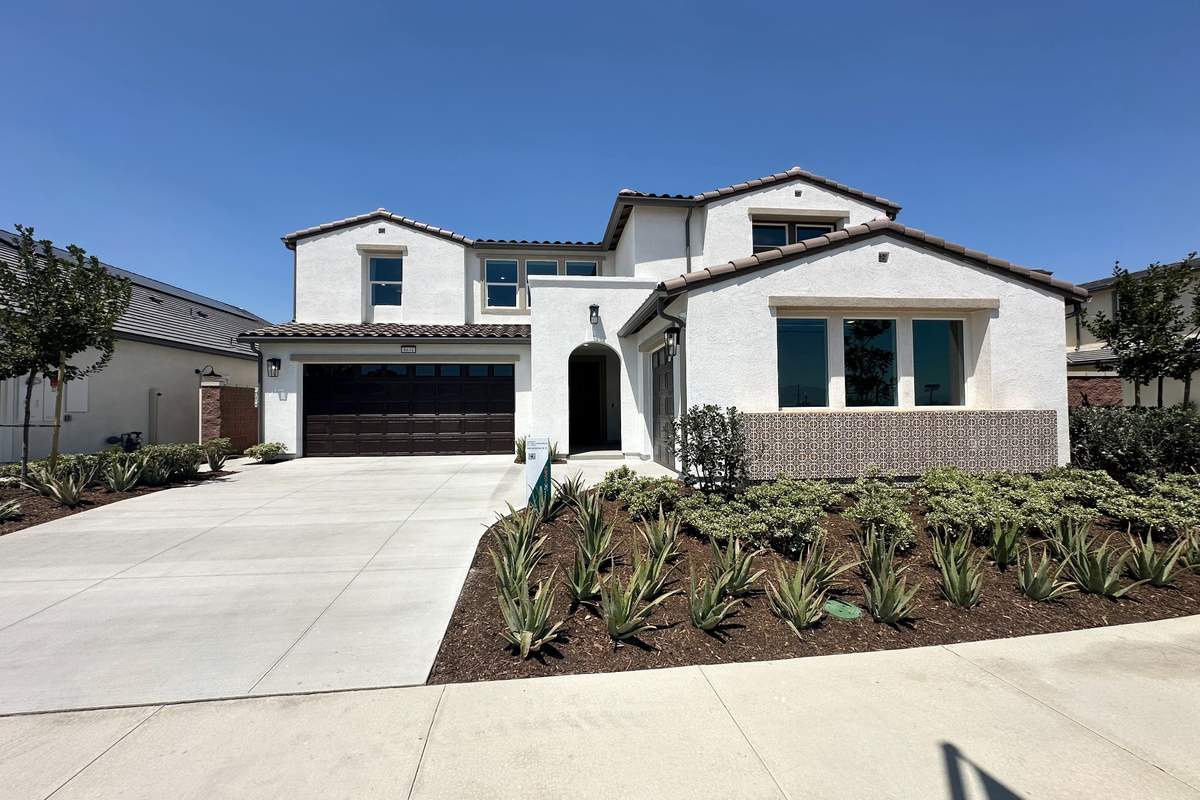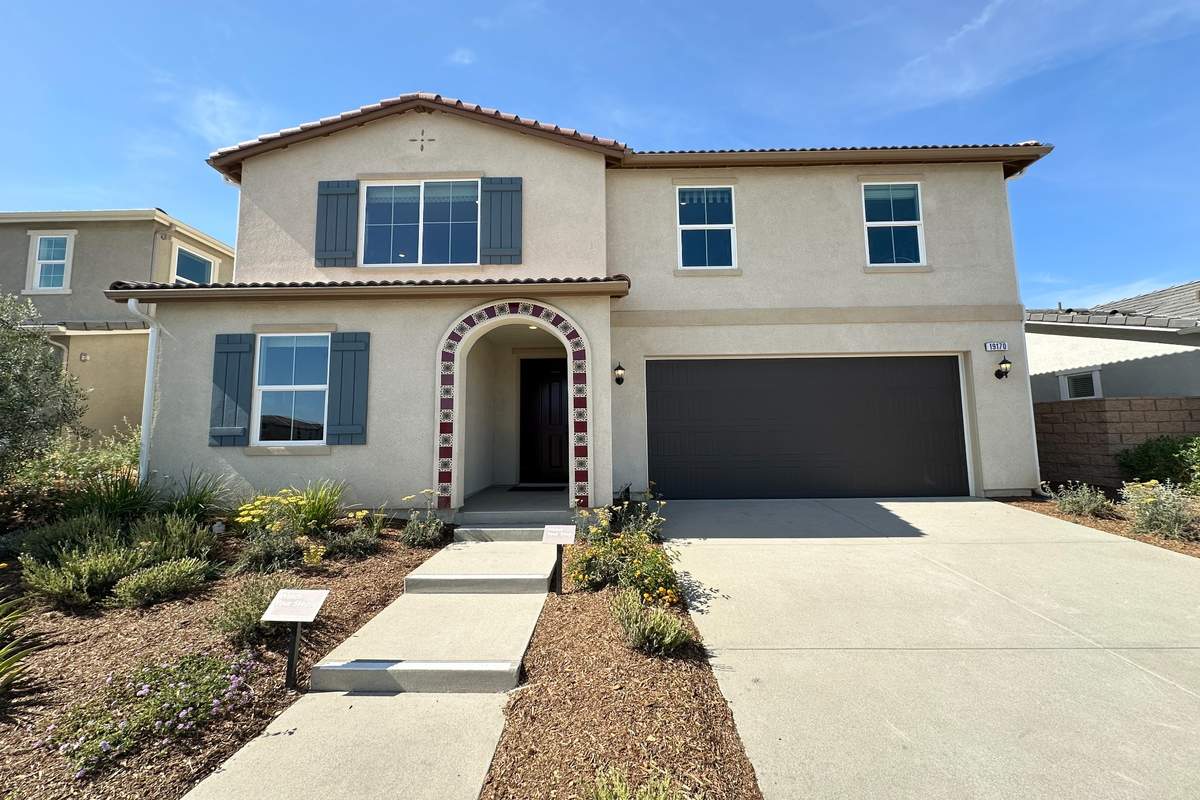Estrella by Lennar Homes – Moreno Valley, CA

Estrella by Lennar Homes is a gated community located in Moreno Valley, California. This neighborhood blends modern living with a welcoming atmosphere and offers a variety of single-story, two-story, and multigenerational floor plans to accommodate diverse household needs.
Residents enjoy access to several community amenities, including a park, BBQ area, picnic space, and a tot lot. The community also offers a convenient location near a range of shopping, dining, and entertainment options. Its proximity to March Air Reserve Base makes it especially attractive to military families, and outdoor recreation is close by with Lake Perris just a short drive away.
Floor Plans and Pricing
Estrella by Lennar offers a variety of thoughtfully designed floor plans that range from single-story layouts to expansive multigenerational homes—ideal for a wide range of households.
Residence One is a single-story home with approximately 2,194 square feet of living space. It includes four bedrooms and two bathrooms, along with a great room, a dining area, a modern kitchen with an island, and a two-car garage. This layout provides open-concept living with the ease of single-level convenience. Base pricing starts at $577,690.
Residence Two is a two-story home spanning 2,662 square feet. It features four bedrooms, with the option to convert one into a flex room to better suit your lifestyle. The floor plan also includes three full bathrooms, a spacious great room, dining room, loft, and a kitchen island—ideal for both everyday living and entertaining. A two-car garage comes standard, with an optional upgrade to a three-car garage. Base pricing starts at $634,697.
@biazowa Inside a 4-bedroom home in Moreno Valley #biazowa #hometour #estrella #newhome
Watch the quick tour of Residence Two
Residence Three offers 3,010 square feet across two stories, with five bedrooms and three bathrooms. Buyers have the flexibility to convert the fifth bedroom into a flex space or add a sixth bedroom in place of the upstairs loft. The home also includes a great room, kitchen island, walk-in pantry, and a two-car garage with tandem storage. An upgraded garage configuration is also available. Base pricing starts at $667,376.
Watch the quick tour of Residence Three
Residence Four is Estrella’s largest offering, with 4,134 square feet of space designed for multigenerational living. The main home features four bedrooms, an owner’s retreat (which can be converted into a sixth bedroom and third bath), two-and-a-half bathrooms, a great room, dining area, walk-in pantry, loft, and a three-car garage. The attached multigenerational suite includes a private bedroom, bathroom, retreat (optional seventh bedroom), living area, kitchenette, laundry space, and a private entrance. Base pricing starts at $833,980.
Watch the full tour of Residence Four
Additional Details
- Estimated Property Tax Rate: ~1.9%
- HOA Dues: Approx. $293/month at build-out
- Average Lot Size: 8,403 sq. ft.
School Information
Estrella is located within the Val Verde Unified School District. For current school assignments, contact the district office at (951) 940-6100.
- Rainbow Ridge Elementary School (Grades K–5)
- March Middle School (Grades 6–8)
- Rancho Verde High School (Grades 9–12)
Note: Prices reflect base pricing and are subject to change. Lot premiums and solar package costs may apply.



