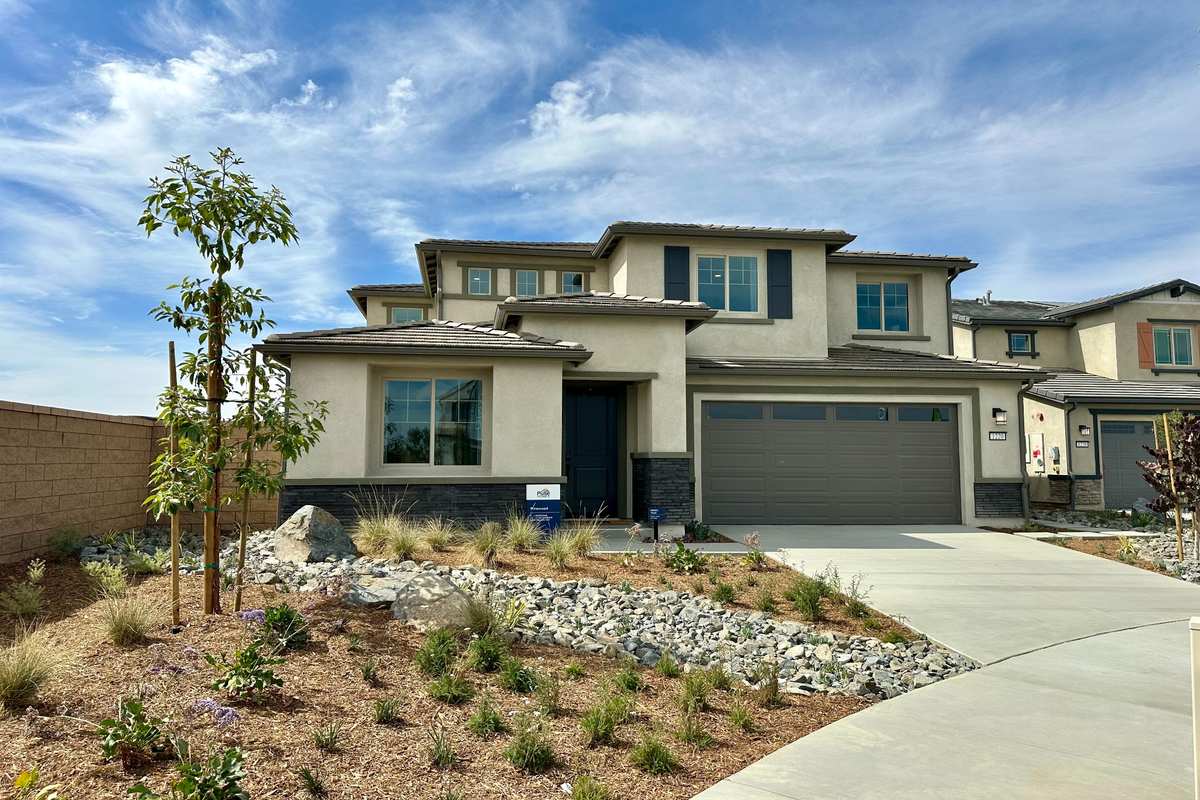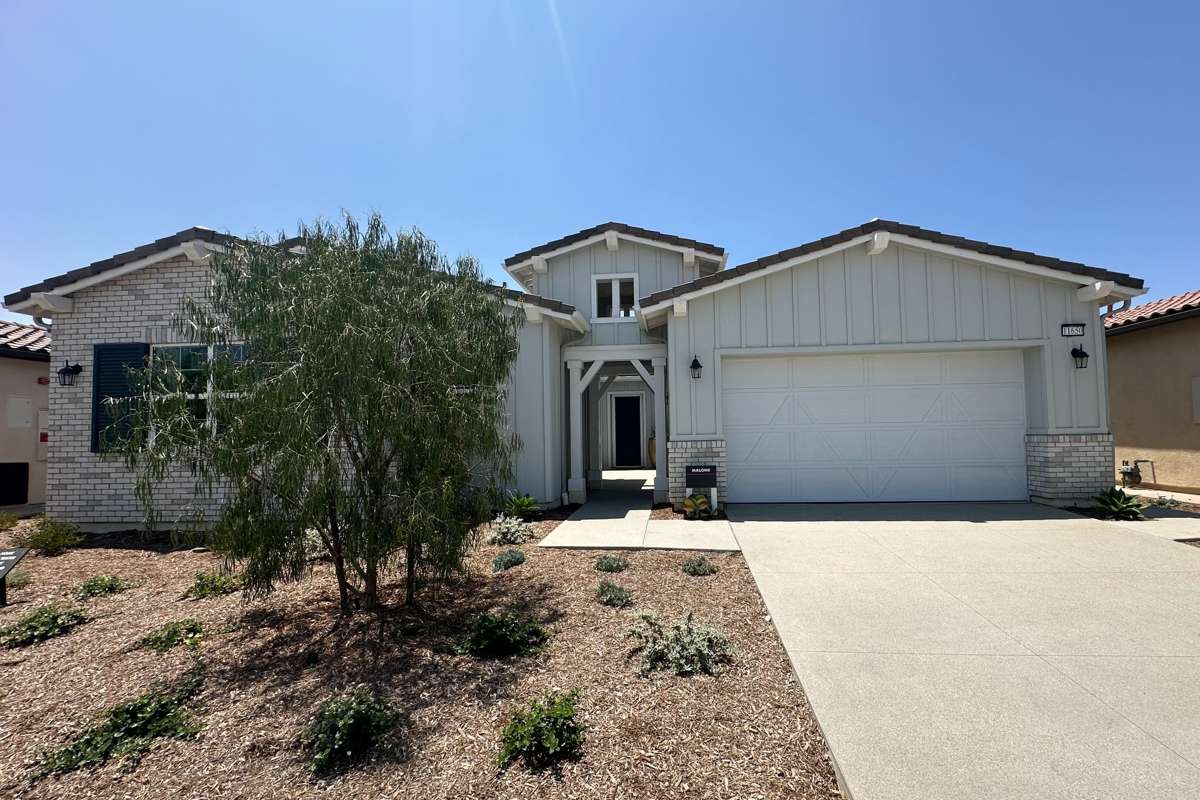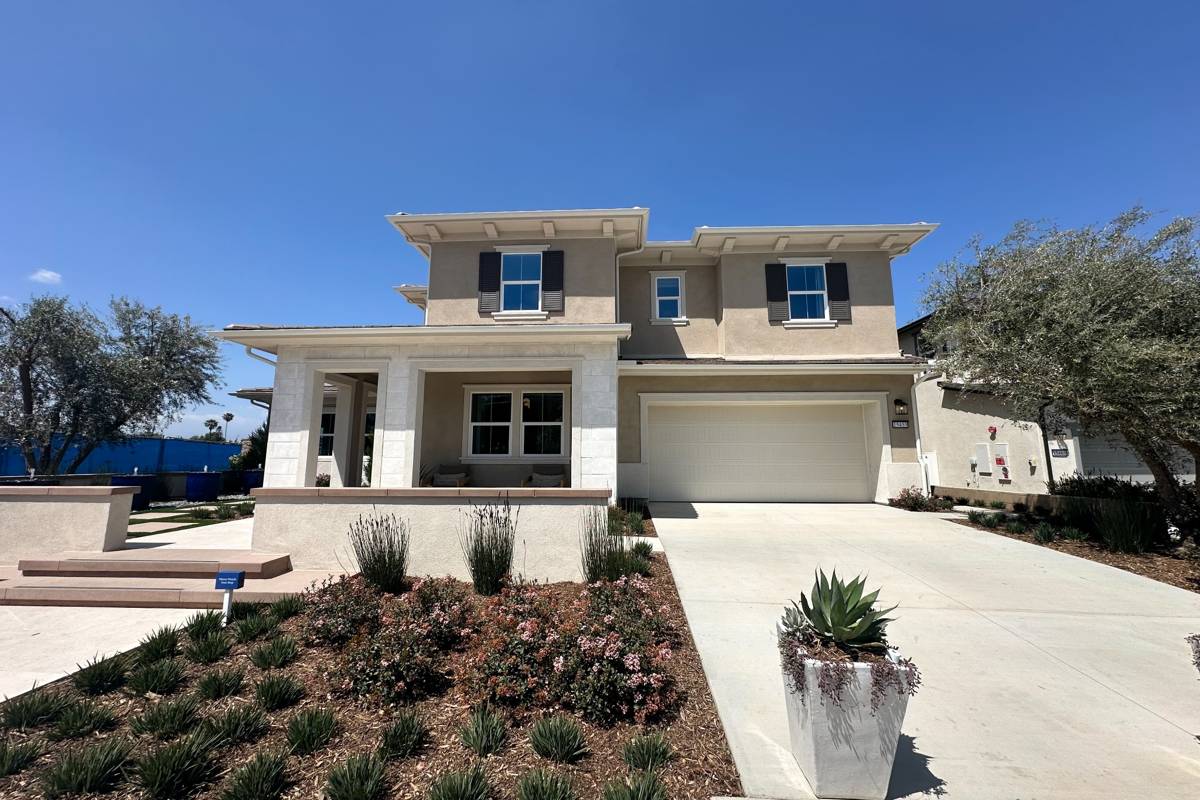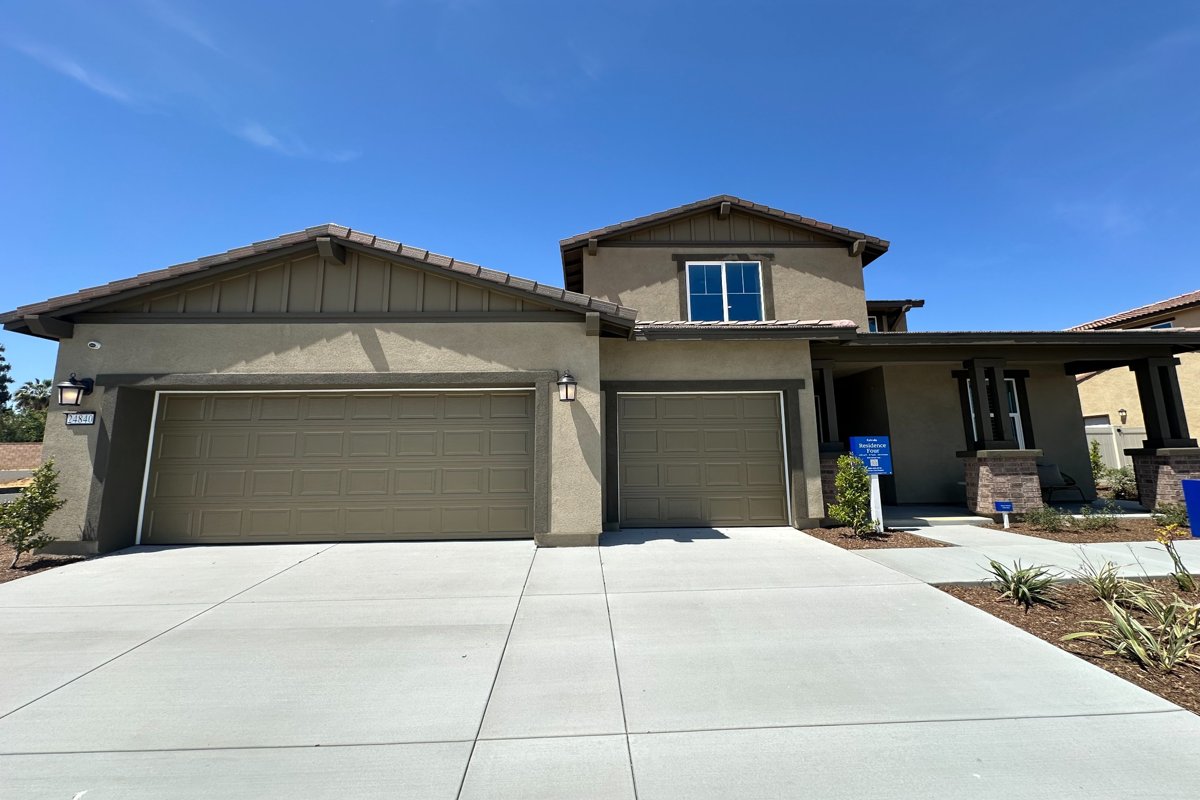Discover Cypress at Park West: New Homes in Perris, CA by Pulte Homes

Now selling in Perris, Cypress at Park West is a new community by Pulte Homes offering a collection of stunning single-family homes. Thoughtfully designed for modern living, the neighborhood features open-concept floor plans, contemporary finishes, and a wide range of onsite amenities. With a prime location that balances convenience with a calm residential atmosphere, Cypress at Park West is an ideal place to call home.
Floor Plans & Pricing
Visionary | 5–6 Beds | 3–4 Baths | Approx. 2,824 Sq Ft | 2-Car Garage
The Visionary plan offers a flexible two-story layout centered around an open-concept kitchen and gathering room. With up to six bedrooms, this home is ideal for growing households or multigenerational living. Ample storage, spacious living areas, and thoughtfully designed private spaces make this floor plan both practical and welcoming. Starting from $612,990.
Watch the quick tour of the Visionary floor plan here
Ferndale | 3–4 Beds | 2.5–3.5 Baths | Approx. 3,125 Sq Ft | 2-Car Garage
The Ferndale plan features expansive living areas, multiple layout options, and a well-appointed kitchen that flows into the main gathering space. The primary suite includes a generous walk-in closet and private bath with dual sinks. Starting from $636,990.
Watch the quick tour of the Ferndale floor plan here
Pinewood | 4–5 Beds | 2.5–3.5 Baths | Approx. 3,300 Sq Ft | 3-Car Garage
The Pinewood plan is designed with comfort and functionality in mind. A spacious two-story layout includes an oversized kitchen island, a walk-in pantry, and a three-car garage. Upstairs, the primary suite offers a private retreat with a walk-in closet, while secondary bedrooms and a loft provide room to unwind or gather. Starting from $649,990.
Watch the full tour of the Pinewood floor plan
Note: Prices reflect base pricing and are subject to change. Lot premiums and solar package costs may apply.
Neighborhood Features
Residents enjoy access to a wide range of outdoor and recreational amenities, including:
- Community Park and recreation center
- Dog park
- Pickleball, tennis, and basketball courts
- Baseball, softball, and soccer fields
- Children’s play structures













